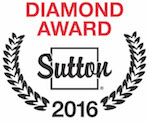My Listings
-
310 5515 BOUNDARY ROAD in Vancouver: Collingwood VE Condo for sale in "WALL CENTRE" (Vancouver East) : MLS®# R2169264
310 5515 BOUNDARY ROAD Collingwood VE Vancouver V5R 0E3 $458,800Residential- Status:
- Sold
- MLS® Num:
- R2169264
- Bedrooms:
- 1
- Bathrooms:
- 1
- Floor Area:
- 481 sq. ft.45 m2
Brand new includes GST at Wall Centre! This unit is on 3rd on the quiet side of the building with beautiful courtyard view & city view! Efficient floor plan with one bedroom + large flex that could be a reading room, one full bath, one parking; It features stainless steel appliances, quartz countertops, quality laminate flooring, large ceiling-floor windows; A large balcony that is perfect for outdoor enjoyment. Amenities include fitness centre, 60ft lap pool, jacuzzi, spa, roof top garden, meeting rooms. Minutes walking to Central Park, Joyce skytrain station & restaurants. Minutes driving to Metrotown shopping centre, BCIT, Central convenient location make this brand new modern place a home! Full 2-5-10 year home warranty. More detailsListed by Sutton Grp-West Coast (Van49)- CATHY LIU
- SUTTON GRP WEST COAST REALTY
- 1 (604) 3176188
- Contact by Email
-
1904 1330 HARWOOD STREET in Vancouver: West End VW Condo for sale in "Westsea Tower" (Vancouver West) : MLS®# R2757571
1904 1330 HARWOOD STREET West End VW Vancouver V6E 1S8 $458,000Residential- Status:
- Sold
- MLS® Num:
- R2757571
- Bedrooms:
- 1
- Bathrooms:
- 1
- Floor Area:
- 620 sq. ft.58 m2
Quaint Vancouver West-End gem ! Charming unit situated on the north-east corner of concrete high-rise, with partial ocean-view, stunning view to North-Shore mountains and nearby cityscape; concrete high-rise situated on a quiet tree-lined street, just steps to SUNSET BEACH; Short walking distance to English Bay and Stanley Park, convenient shopping and fine restaurants; scenic neighbourhood boasts easy access to excellent bike paths , and the Sea- Wall ;well- managed building which offers an a outdoor pool, hot tub, sauna and large laundry room.Viewing March 14 at 3pm. Please call LR. More detailsListed by Sutton Group-West Coast Realty- CATHY LIU
- SUTTON GRP WEST COAST REALTY
- 1 (604) 3176188
- Contact by Email
-
109 5000 IMPERIAL STREET in Burnaby: Metrotown Condo for sale in "LUNA" (Burnaby South) : MLS®# R2101934
109 5000 IMPERIAL STREET Metrotown Burnaby V5J 1C8 $449,900Residential- Status:
- Sold
- MLS® Num:
- R2101934
- Bedrooms:
- 2
- Bathrooms:
- 2
- Floor Area:
- 779 sq. ft.72 m2
Central located in a highly sought after Metrotown area! Beautiful corner unit 2 bedroom, 2 full baths and 2 parking spots and a locker. The unit features brushed stainless steel appliances, granite counter tops, quality laminate flooring, large bay windows, 9ft ceiling & a huge patio that is perfect for BBQ and flowers; The balance of 10 year home warranty. Steps to Metrotown Shopping Centre, Bonsor Recreation Centre, Royal Oak Skytrain station, schools & restaurants. More detailsListed by Sutton Grp West Coast (Van49)- CATHY LIU
- SUTTON GRP WEST COAST REALTY
- 1 (604) 3176188
- Contact by Email
-
8297 Saba Road in Richmond: Condo for sale : MLS®# v977144
8297 Saba Road Richmond $429,900Residential- Status:
- Sold
- MLS® Num:
- v977144
- Bedrooms:
- 3
- Bathrooms:
- 2
- Floor Area:
- 996 sq. ft.92 m2
Listed by SUTTON GRP WEST COAST REALTY- CATHY LIU
- SUTTON GRP WEST COAST REALTY
- 1 (604) 3176188
- Contact by Email
-
2005 5515 BOUNDARY ROAD in Vancouver: Collingwood VE Condo for sale in "WALL CENTRE" (Vancouver East) : MLS®# R2168373
2005 5515 BOUNDARY ROAD Collingwood VE Vancouver V5R 2P9 $419,900Residential- Status:
- Sold
- MLS® Num:
- R2168373
- Bedrooms:
- 1
- Bathrooms:
- 1
- Floor Area:
- 454 sq. ft.42 m2
Brand new one bedroom + Den in Wall Centre Central Park. Fantastic north mountain and city view. Central location More detailsListed by Sutton Grp-West Coast (Van49)- CATHY LIU
- SUTTON GRP WEST COAST REALTY
- 1 (604) 3176188
- Contact by Email
-
2308 5665 BOUNDARY ROAD in Vancouver: Collingwood VE Condo for sale in "WALL CENTRE BOUNDARY" (Vancouver East) : MLS®# R2141227
2308 5665 BOUNDARY ROAD Collingwood VE Vancouver V5R 0E4 $399,000Residential- Status:
- Sold
- MLS® Num:
- R2141227
- Bedrooms:
- 1
- Bathrooms:
- 1
- Floor Area:
- 495 sq. ft.46 m2
Brand new unit is on 23rd floor facing south with fantastic ocean viewing & Central Park view! Efficient floor plan with one bedroom + flex, one full bath, one parking; It features stainless steel appliances, quartz counter tops, quality laminate flooring, large ceiling-floor windows; A huge balcony that is perfect for outdoor enjoyment;Fitness center, 60ft lap pool, Jacuzzi spa, meeting rooms;Minutes walking to Central Park, Joyce sky train station and restaurants. Minutes driving to Metro-town Shopping Center, BCIT. Central convenient location for a dream home! Full 2-5-10 year home warranty. More detailsListed by Sutton Grp-West Coast (Van49)- CATHY LIU
- SUTTON GRP WEST COAST REALTY
- 1 (604) 3176188
- Contact by Email
Data was last updated July 11, 2025 at 08:40 AM (UTC)
The data relating to real estate on this website comes in part from the MLS® Reciprocity program of either the Greater Vancouver REALTORS® (GVR), the Fraser Valley Real Estate Board (FVREB) or the Chilliwack and District Real Estate Board (CADREB). Real estate listings held by participating real estate firms are marked with the MLS® logo and detailed information about the listing includes the name of the listing agent. This representation is based in whole or part on data generated by either the GVR, the FVREB or the CADREB which assumes no responsibility for its accuracy. The materials contained on this page may not be reproduced without the express written consent of either the GVR, the FVREB or the CADREB.
My Featured Listings
E10 - 4700 Kingsway
$398,000
Sutton Group-West Coast Realty
771 Davie Street
$1,399,000
Sutton Group-West Coast Realty










